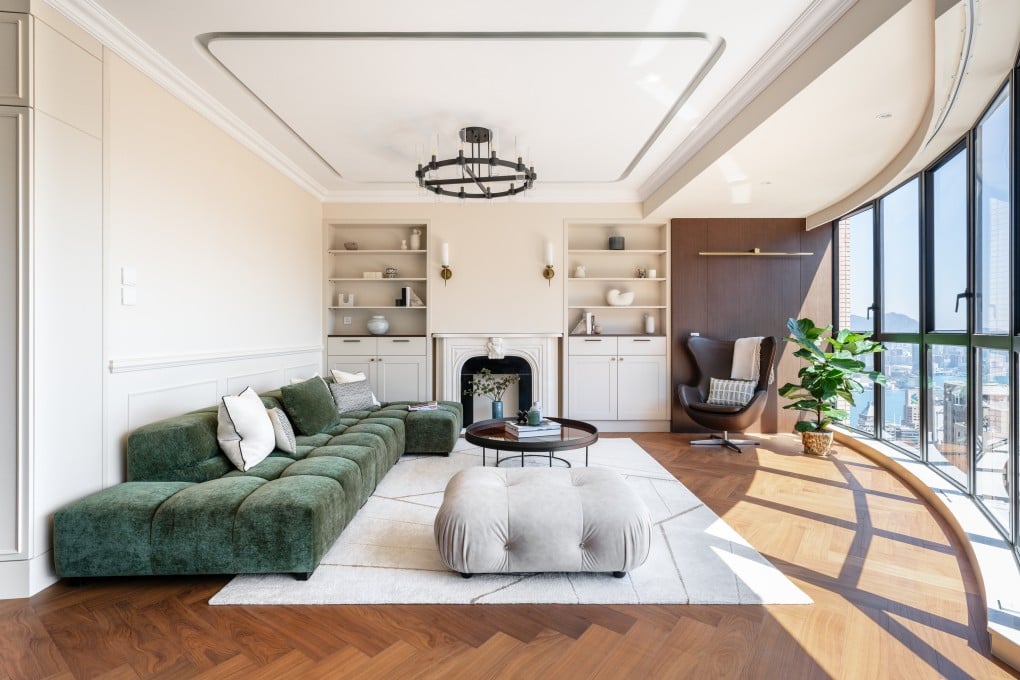Advertisement
How a 30-year-old Hong Kong flat transformed into a French bistro-inspired haven
A Hong Kong couple, who are professionals in the financial sector, hired MAD Studio to turn their Mid-Levels home into a modern sanctuary
Reading Time:3 minutes
Why you can trust SCMP
0

The dated decor was inconsequential to the buyers of this early 1990s Mid-Levels apartment. What mattered to Vikki and Hai Lin was its prime, elevated location, affording up-close views of neighbouring Central and Hong Kong’s famous towers and harbour.
With good bones and a sunny orientation, the building had the makings of a fine home for two professionals working in the financial sector. All it needed was an aesthetic overhaul.
The mainland Chinese couple both studied overseas, gaining an appreciation for Western culture and a particular fondness for the cosy feel of French bistros. MAD Studio was engaged to infuse that vibe into the apartment.
At 1,520 square feet, the three-bedroom, two-bathroom flat with helper’s quarters could accommodate the level of detail synonymous with French interior design. Case in point: wainscoting, a classic decorative element, is used on walls throughout, with matching trims on the built-in cabinetry.

“In smaller flats we tend to conceal storage in line with the wall to avoid the space looking cluttered,” says Alvin Cheng Ka Heng, creative director at MAD Studio. “[With flats] over 1,000 square feet we have the freedom to add more design detail to make the joinery stand out.”
Advertisement